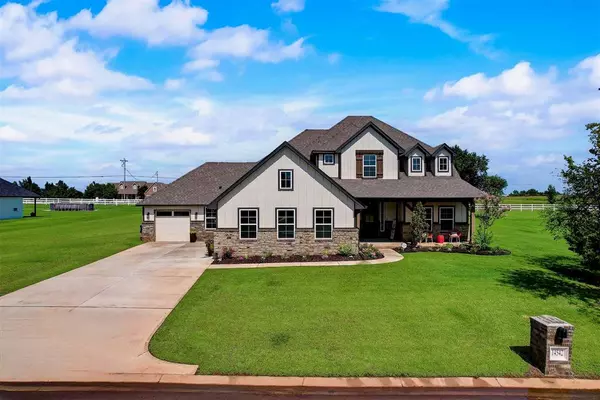For more information regarding the value of a property, please contact us for a free consultation.
14542 Fox Lair LN Edmond, OK 73025
Want to know what your home might be worth? Contact us for a FREE valuation!
Our team is ready to help you sell your home for the highest possible price ASAP
Key Details
Sold Price $640,200
Property Type Single Family Home
Sub Type Single Family Residence
Listing Status Sold
Purchase Type For Sale
Square Footage 3,242 sqft
Price per Sqft $197
MLS Listing ID OKC1083267
Sold Date 01/08/24
Style Modern Farmhouse,Traditional
Bedrooms 4
Full Baths 3
Half Baths 1
HOA Fees $750
Year Built 2022
Lot Size 0.770 Acres
Acres 0.77
Property Description
A rare opportunity to find yourself in a new single owner home in Fox Lair Estates! The prestigious Finns Point model is the most sought after design in the builder's portfolio, and the sellers elected for over $30k of upgrades. Sitting on almost an acre near the woodlands of north Edmond, this home was designed with intent. Boasting over 10' ceilings, bullnose corners, and elegant luxury finishes throughout. Upon entering you are greeted with warm chestnut brown wood grain tile floors throughout the downstairs, with new carpet in the bedrooms. Private barn door office space off of the living room with panoramic views of the backyard. Pro series kitchen with stainless steel appliances, cotton candy quartz countertops, and an oversized kitchen island that doubles as a breakfast bar. Dedicated mudroom off of the laundry room with ample storage and room for coats and boots, as well as powder bath. Primary bedroom downstairs with en suite bathroom, double vanity with soaking tub, private commode, glass enclosed shower, and massive walk in closet with ample shelving. Downstairs guest bedroom also features en suite full bath. Upstairs landing could be used as a kids play area or secondary living room. Additional bedrooms upstairs with full bath. Outdoor living room complete with fireplace to enjoy the evenings or relax under the stars. 3 car garage with side entrance, underground storm shelter, and the entire property is setup with underground sprinkler system. Paying attention to function and aesthetics, this home will exceed every expectation. Included one year home warranty to help protect your investment should you need it. Opportunities like this don't come around often, make your appointment today! *Don't forget to check out the virtual tour* ALSO AVAILABLE TO LEASE!
Location
State OK
County Logan
Interior
Interior Features Ceiling Fans(s), Laundry Room, Window Treatments
Heating Central Gas
Cooling Central Electric
Flooring Carpet, Tile, Wood
Fireplaces Number 2
Fireplaces Type Gas Log
Fireplace Y
Appliance Dishwasher, Disposal, Microwave, Refrigerator
Exterior
Exterior Feature Covered Deck, Patio-Covered, Rain Gutters
Parking Features Concrete
Garage Spaces 3.0
Garage Description Concrete
Fence Wood
Utilities Available High Speed Internet, Public, Septic Tank, Private Well Available
Roof Type Architecural Shingle
Private Pool false
Building
Lot Description Interior Lot
Foundation Post Tension
Builder Name Beacon Homes
Architectural Style Modern Farmhouse, Traditional
Level or Stories Two
Structure Type Brick & Frame
Schools
Elementary Schools Deer Creek Es
Middle Schools Deer Creek Ms
High Schools Deer Creek Hs
School District Deer Creek
Others
HOA Fee Include Greenbelt,Common Area Maintenance
Read Less

GET MORE INFORMATION



