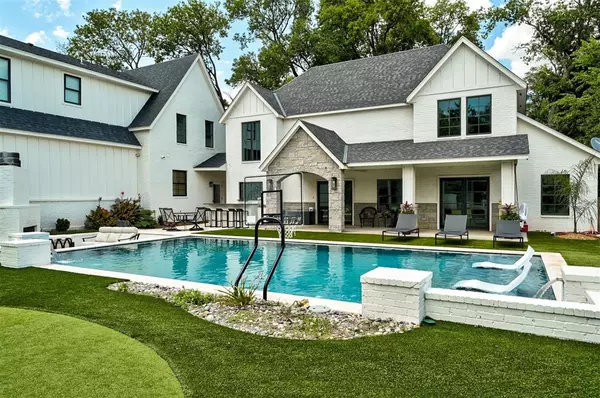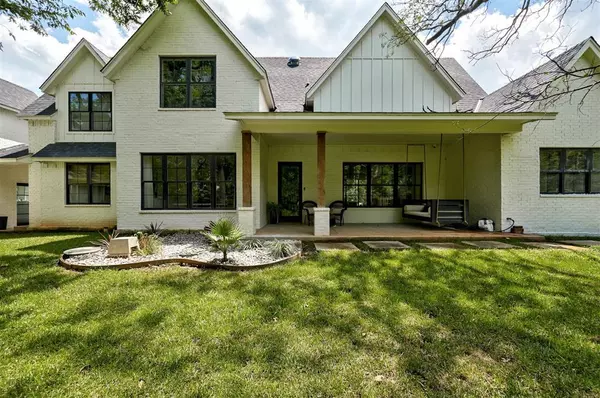For more information regarding the value of a property, please contact us for a free consultation.
8580 W Waterloo RD Edmond, OK 73025
Want to know what your home might be worth? Contact us for a FREE valuation!
Our team is ready to help you sell your home for the highest possible price ASAP
Key Details
Sold Price $900,000
Property Type Single Family Home
Sub Type Single Family Residence
Listing Status Sold
Purchase Type For Sale
Square Footage 4,871 sqft
Price per Sqft $184
MLS Listing ID OKC1124011
Sold Date 08/30/24
Style Craftsman,Modern
Bedrooms 6
Full Baths 5
Half Baths 1
HOA Fees $1,800
Year Built 2021
Lot Size 2.000 Acres
Acres 2.0
Property Description
MASSIVE PRICE IMPROVEMENT!! Welcome to a truly magnificent residence, personally designed and built by a local luxury home builder. This custom-built estate is an entertainer's dream, offering unparalleled amenities and exquisite design. The exterior of this stunning estate is a recreational paradise. A dedicated guest/pool house provides a private retreat for visitors, while an indoor basketball goal and a state-of-the-art GC Quad golf simulator ensure year-round sports and entertainment. The extensive putting green, complete with chipping stations, allows you to practice like a pro. The custom pool, featuring a sunken lounge area and an inviting pool-side fireplace, is perfect for relaxation and social gatherings. Additionally, the property boasts an outdoor basketball court, a baseball turf practice area, and an outdoor grill with spacious bar and countertops for alfresco dining. Enjoy advanced security with multiple exterior cameras that offer peace of mind to you and your guests. To top off an already amazing estate, add the thundering sound systems in the house and around the pool and the party never stops! Inside, the home is a beautifully appointed modern-craftsman masterpiece. The custom wine closet, showcased behind stunning glass doors, adds a touch of elegance. The multi-station Alexa Echo Show system ensures ultimate convenience and connectivity throughout the home. With three laundry rooms, this estate is designed to accommodate busy lifestyles effortlessly. The coffee bar pantry is a luxurious touch for coffee lovers, adding to the home's charm. Premium finishes, including engineered wood floors, custom tile work, and quartz countertops, complete the sophisticated interior, exuding elegance and comfort. Experience the perfect blend of luxury, functionality, and style in this extraordinary Deer Creek estate. Don’t miss the opportunity to make this exceptional property your own!
Location
State OK
County Oklahoma
Interior
Interior Features Ceiling Fans(s), Laundry Room, Paint Woodwork
Heating Central Gas
Cooling Central Electric
Flooring Carpet, Tile, Wood
Fireplaces Number 2
Fireplaces Type Gas Log
Fireplace Y
Appliance Dishwasher, Microwave, Refrigerator
Exterior
Exterior Feature Patio-Covered, Covered Porch, Fire Pit, Grill, Spa/Hot Tub
Garage Concrete, Gravel
Garage Spaces 2.0
Garage Description Concrete, Gravel
Fence Metal
Pool Concrete
Utilities Available Aerobic System, Electric, Propane
Roof Type Composition
Private Pool true
Building
Lot Description Creek, Wooded
Foundation Slab
Architectural Style Craftsman, Modern
Level or Stories Two
Structure Type Brick & Frame,Veneer
Schools
Elementary Schools Rose Union Es
Middle Schools Deer Creek Intermediate School
High Schools Deer Creek Hs
School District Deer Creek
Others
HOA Fee Include Gated Entry,Common Area Maintenance
Read Less

GET MORE INFORMATION





